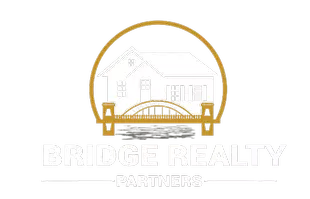900 WOODCREST HEIGHTS DR Menasha, WI 54952
6 Beds
4 Baths
3,966 SqFt
UPDATED:
Key Details
Property Type Single Family Home
Sub Type Single Family Residence
Listing Status Active-No Offer
Purchase Type For Sale
Square Footage 3,966 sqft
Price per Sqft $247
Municipality City of Menasha
Subdivision Woodland Hills
MLS Listing ID 50307932
Style Ranch
Bedrooms 6
Full Baths 4
Originating Board ranw
Year Built 2018
Annual Tax Amount $8,797
Lot Size 0.530 Acres
Acres 0.53
Property Sub-Type Single Family Residence
Property Description
Location
State WI
County Calumet
Zoning Residential
Rooms
Basement Full, Full Sz Windows Min 20x24, Partially Finished, Sump Pump, Partial Fin. Contiguous
Interior
Interior Features Cable Available, Hi-Speed Internet Availbl, Kitchen Island, Pantry, Split Bedroom, Vaulted Ceiling(s), Walk-In Closet(s), Walk-in Shower, Wet Bar, Wood/Simulated Wood Fl
Heating Forced Air
Fireplaces Type One, Gas
Appliance Dishwasher, Disposal, Microwave, Range, Refrigerator
Exterior
Parking Features Attached
Garage Spaces 3.0
Building
Lot Description Corner Lot, Wooded
Foundation Poured Concrete
Sewer Public Sewer
Water Public
Structure Type Stone,Vinyl Siding
Schools
School District Appleton Area
Others
Virtual Tour https://youtu.be/9iLVbP7emkQ





