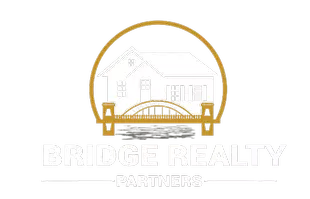4036 ANTWERP AVE Green Bay, WI 54313
5 Beds
3.5 Baths
2,550 SqFt
OPEN HOUSE
Thu Jul 03, 5:00pm - 6:30pm
UPDATED:
Key Details
Property Type Single Family Home
Sub Type Single Family Residence
Listing Status Active-No Offer
Purchase Type For Sale
Square Footage 2,550 sqft
Price per Sqft $245
Municipality Village of Howard
MLS Listing ID 50310870
Style Ranch
Bedrooms 5
Full Baths 3
Half Baths 1
Year Built 2025
Annual Tax Amount $848
Lot Size 0.260 Acres
Acres 0.26
Lot Dimensions 160X86
Property Sub-Type Single Family Residence
Source ranw
Property Description
Location
State WI
County Brown
Zoning Residential
Rooms
Basement Full, Full Sz Windows Min 20x24, Sump Pump, Finished
Interior
Interior Features At Least 1 Bathtub, Kitchen Island, Pantry, Split Bedroom, Walk-In Closet(s), Walk-in Shower
Heating Forced Air
Fireplaces Type One, Gas
Appliance Dishwasher, Disposal
Exterior
Parking Features Garage Door Opener
Garage Spaces 3.0
Building
Foundation Poured Concrete
Sewer Public Sewer
Water Public
Structure Type Aluminum Siding,Stone,Vinyl Siding
Schools
Elementary Schools Meadowbrook
Middle Schools Lineville
High Schools Bay Port
School District Howard-Suamico





